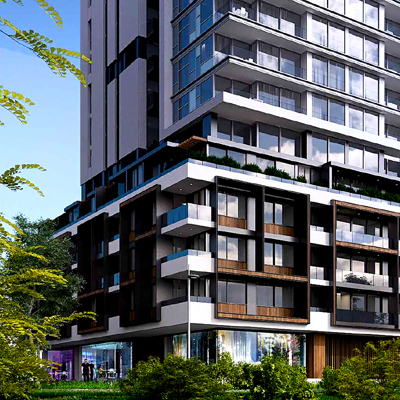
Blog 1
Lorem ipsum dolor sit amet, consectetur adipiscing elit. On her way she met a copy Far far away, behind the word mountains, far from

Inspired by the lush parkland setting, we created a high end resort-themed building for the residents to enjoy.

The project consists of residential and retail components on a site adjacent to a major rail corridor


Located on James Ruse Drive and overlooking the Rosehill Racecourse, the project has a total area of 14,122m2.

The project is a mixed-use development (shop top housing) next to Westfield Parramatta and within 400m walking distance from Parramatta train station.

The project consists of a 4 level basement car park, ground level commercial / retail and 141 residential units.

The project is a multi tower residential flat building for Chi Way Land Developers, consisting of 1 level basement carparking 90 high end residential units.

The project is a multi tower mixed use development consisting of a 2 levels basement carparking and 68 high end residential units.

The project is a multi tower mixed use residential flat building for Chi Way Land Developers consisting of a 3-level basement, above ground carparking, ground floor commercial and 96 high end residential units.

The project is for 7 luxury townhouses in Annandale,. It incorporates heritage features and high-end finishes.

The project is for 16 infill townhouses in Summer Hill, consisting of high-end finishes and shared communal facilities.


Facing Cronulla Beach, ‘Wavelength’ is a mixed use development consisting of two levels basement parking and 130 high end residential units over 9 floors.

Rollout of fitouts for gym, health cafe & nutrition stores in seven Snap Fitness Centres across Sydney’s east and south-east.

The Granville project consists of a landmark building in a new up and coming Vertical Village. The project consists of 264 apartments over 20 storeys consisting of ground floor shops and upper level apartments.

Designed for United college of NSW, The project consists of a three storey building with a capacity for 600 students (K-12) over 2 levels of basement car park along with associated landscaping and amenities.

Designed for LMA, The project consists of a two storey building with a capacity for 300 high school students over 2 levels of basement car park along with associated landscaping and amenities.

ADS Architects were approached to design
a Multi Purpose hall to fit within 5 year vision masterplan for the Al Faisal
College in Austral.
The use of BIM enables our projects to be established in three dimensions, creating a Virtual Building. This allows multiple disciplines to collaboratively apply their expertise to the Design. The ‘Visualisation’ of an evolving plan means that alternatives are canvassed for faster decision making.
Our in-house service team operatesseamlessly with designers and
products specifications. Project coordination addresses the full range of the delivery process, including authorities’ submission requirements, services coordination & value engineering.
The multi-step process is an integral part the design stage of a new development and aimed at increasing value. Concentrating on the maximising the project’s function while minimizing cost generates the greatest value for our clients. When applied to the construction process, value engineering is of enormous benefit for developers, builders & end users.

Lorem ipsum dolor sit amet, consectetur adipiscing elit. On her way she met a copy Far far away, behind the word mountains, far from

Lorem ipsum dolor sit amet, consectetur adipiscing elit. On her way she met a copy Far far away, behind the word mountains, far from

Lorem ipsum dolor sit amet, consectetur adipiscing elit. On her way she met a copy Far far away, behind the word mountains, far from

Lorem ipsum dolor sit amet, consectetur adipiscing elit. On her way she met a copy Far far away, behind the word mountains, far from

Lorem ipsum dolor sit amet, consectetur adipiscing elit. On her way she met a copy Far far away, behind the word mountains, far from

Lorem ipsum dolor sit amet, consectetur adipiscing elit. On her way she met a copy Far far away, behind the word mountains, far from
+02 9763 1888
Retail 1/7 Murray Rose Avenue,
Sydney Olympic Park NSW 2127
Nominated Architect:
Sumaiya Moushumi – No. 12910